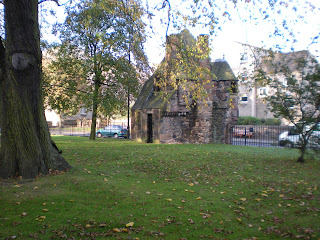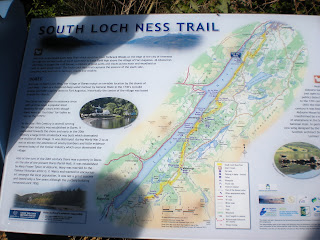.
Anyone that read the book or saw the movie The Davinci Code knows about Rosslyn Chapel. Well, we visited it. Not everything that Dan Brown wrote is totally accurate. The chapel does date from the 15th century and it does have a lot of plaster symbols but they do not necessarily mean what he wrote. The Rosslyn employee that led our tour did admit that there is a "room" beneath the chapel, but no one knows where the entrance is located. She said that sonic equipment indicates the floor of the chamber is 45 feet below the chapel floor. She admitted that the entrance is probably in the vault, one floor below and to the north of the chapel; but, no one knows how to get into the room.
The original owner intended to build a cathedral but only the top portion of the cross was completed. When he died, his son refused to spend any more of the family fortune on it, so the only evidence of a planned cathedral are the partial transept walls that extend to the east and west. Even though the cathedral is still unfinished, the portion that is left is a masterpiece.
One of the spectacular elements is called "The Master's Pillar" which is to the west of the altar and is a major support of the roof of the chapel. Supposedly a master mason prepared the pillar and then had to leave to go on a trip. He left the chapel and the finishing of the eastern pillar to his apprentice. He gave the instructions
that the second pillar should be completed upon his return.
So, the apprentice made the second pillar. The "Apprentice's Pillar" is much more ornate than the "Master's Pillar" and appears to be entwined with vines. The vines give it the illusion of being curved, but it is not. Without the vises, the pillar would be perfectly straight.
Archeologists believe that most of the symbols were applied. The masons would prepare the plaster slury, pour it into molds, and once the plaster had partially set-up apply the roses, figures, stars, greenmen, angles, etc. No one knows whether/not there were actual plans.
There are two schools of thought: some scholars believe that there were plans while other scholars believe that the masons were allowed to use their artistic abilities to decorate the chapel.
The stained glass windows were added during the Victorian era. This is the main window, above the altar. It is the only window in the upper level above the chapel that has stained glass. The remainder of the windows are clear glass which provides illumination to the chapel below.
At the northeast corner of the chapel is a staircase that leads down a double flight of stairs to a room that is identified as "The Crypt." Granted, there do appear to be burial crypts along the sides, but it also appears to be a private chapel, with an altar at the north end, possibly for use by the priest to prepare himself before services. A door to the left led to a small storage room - possibly for vestments and a door to the right leads outside. The stained glass window on the right is above the altar in the crypt.



























































